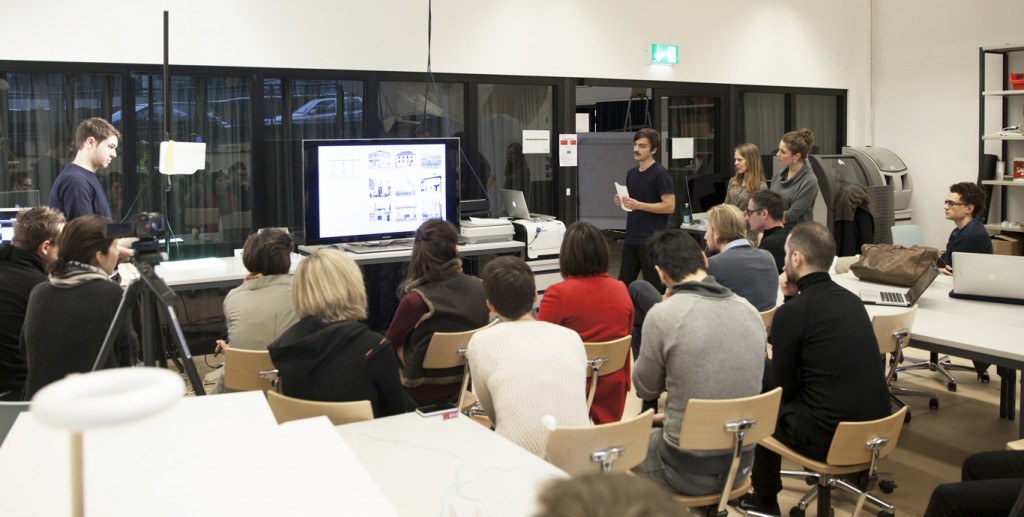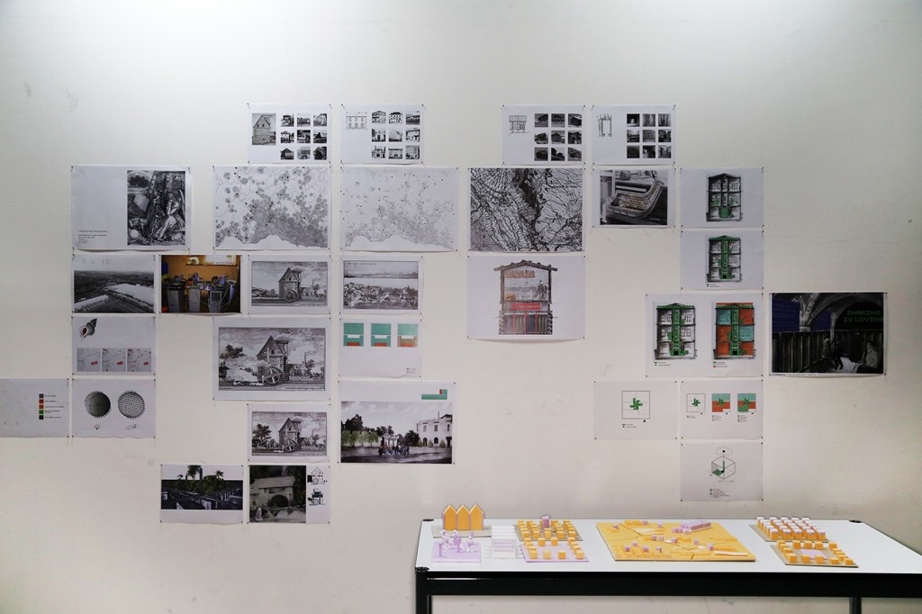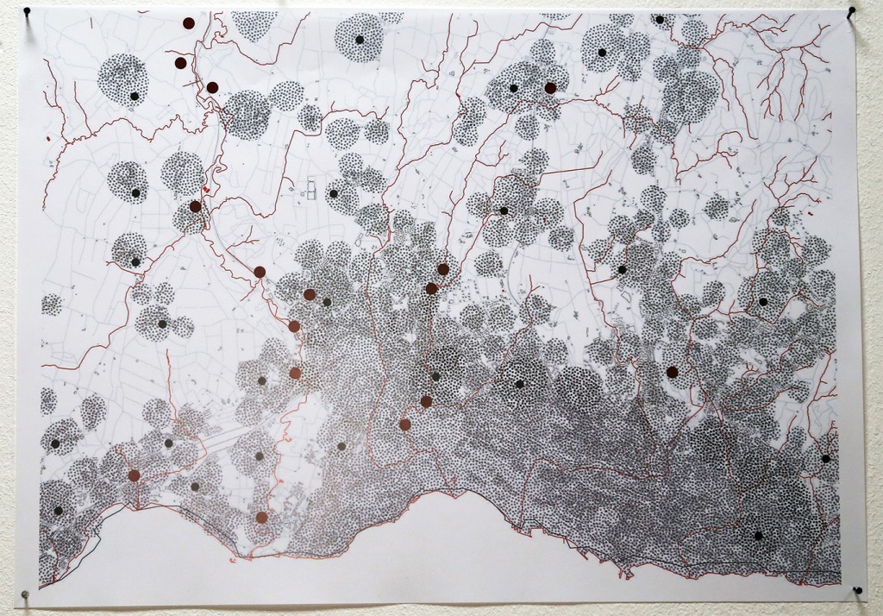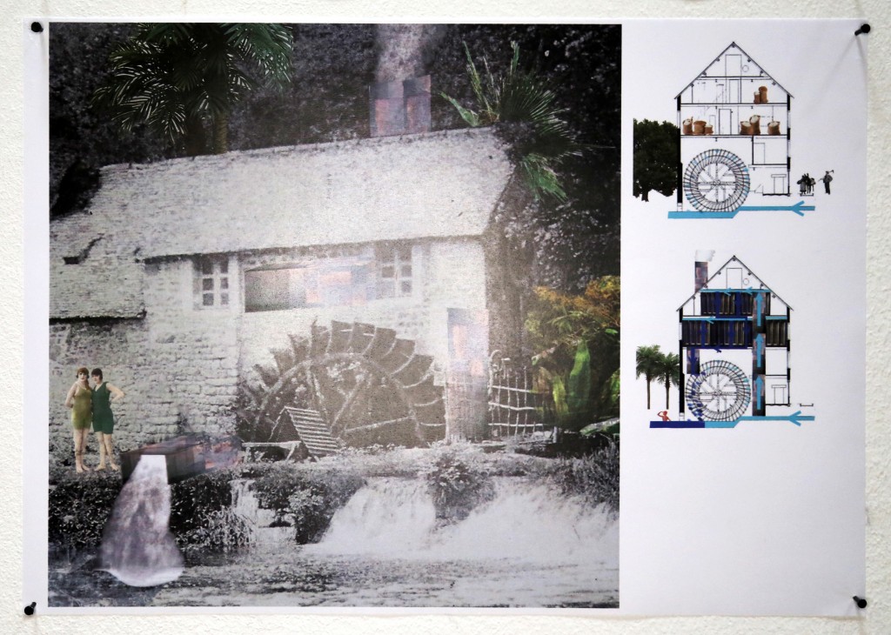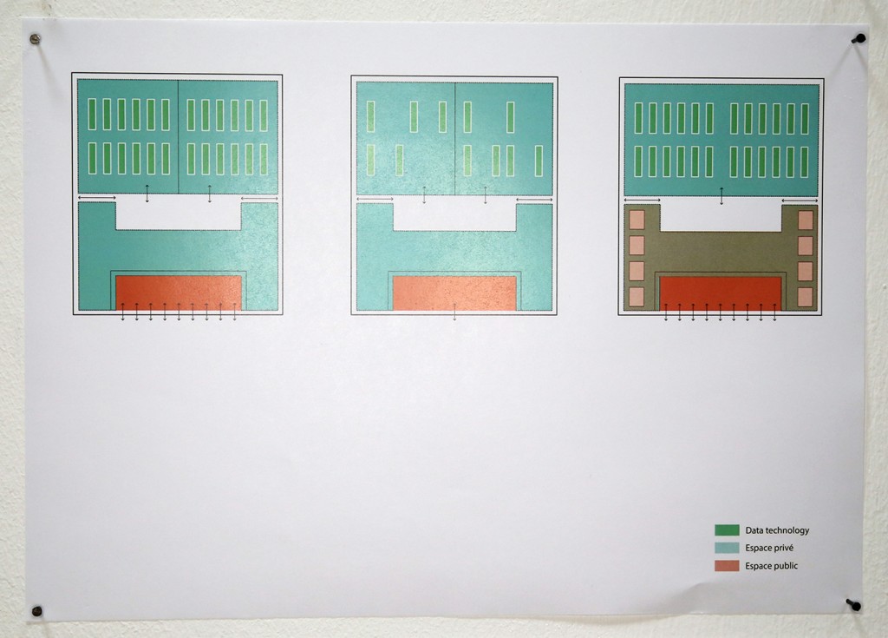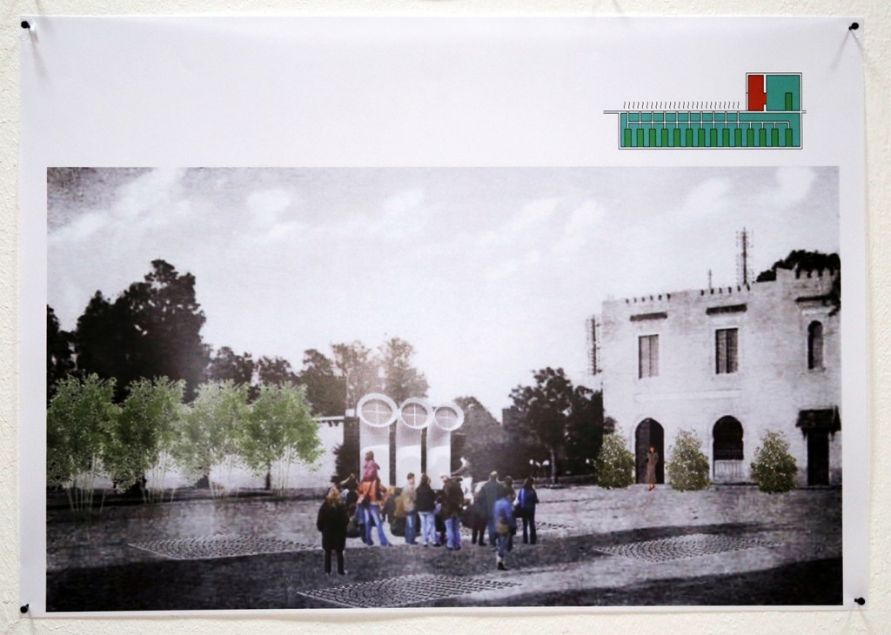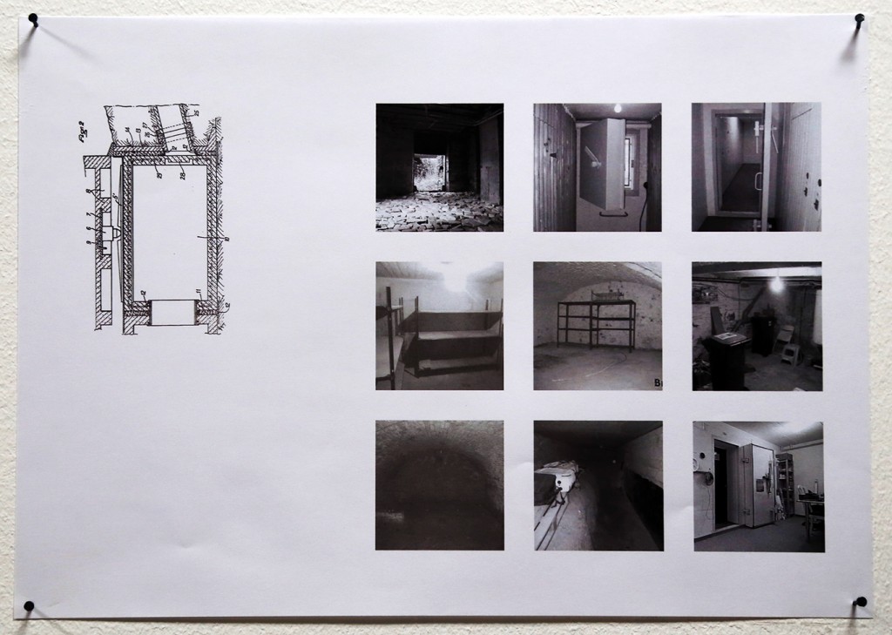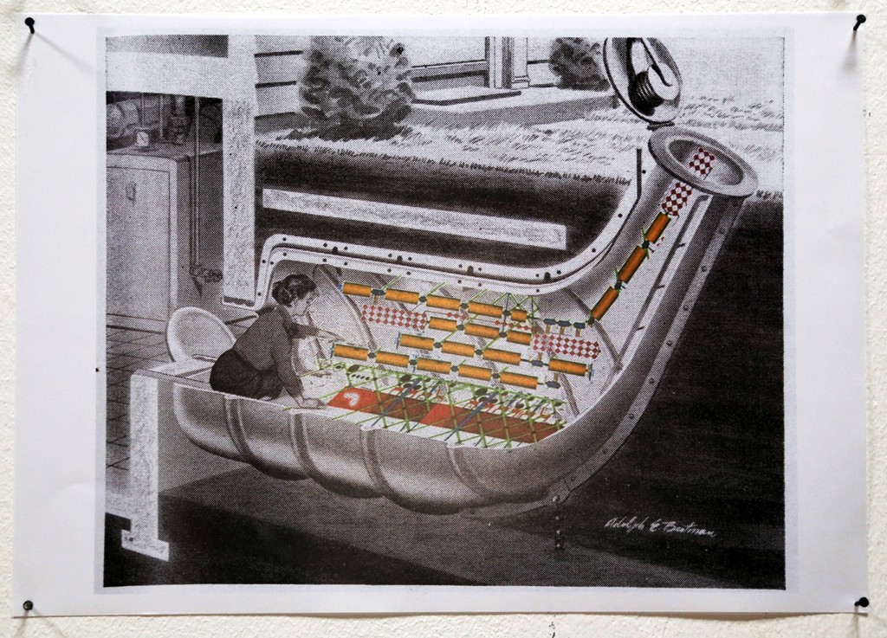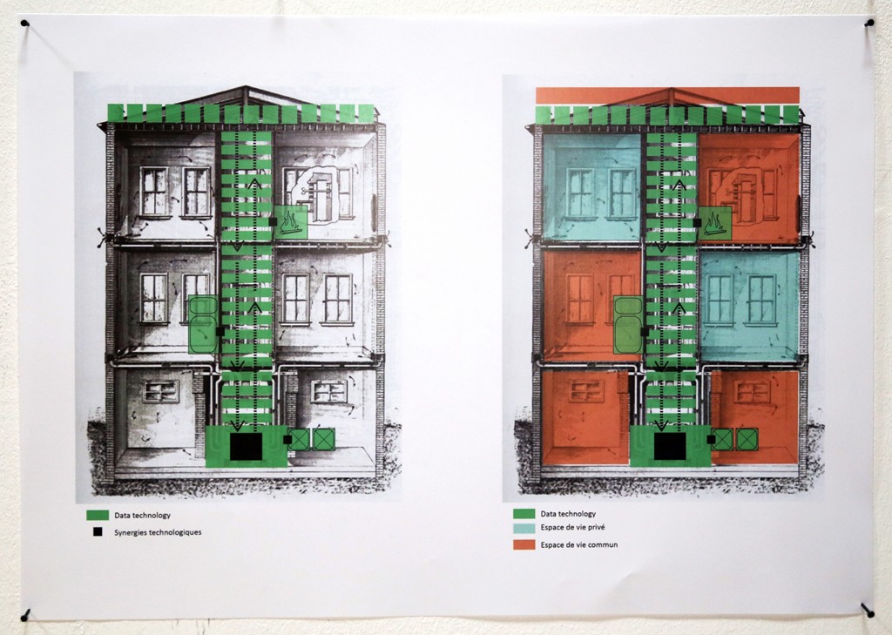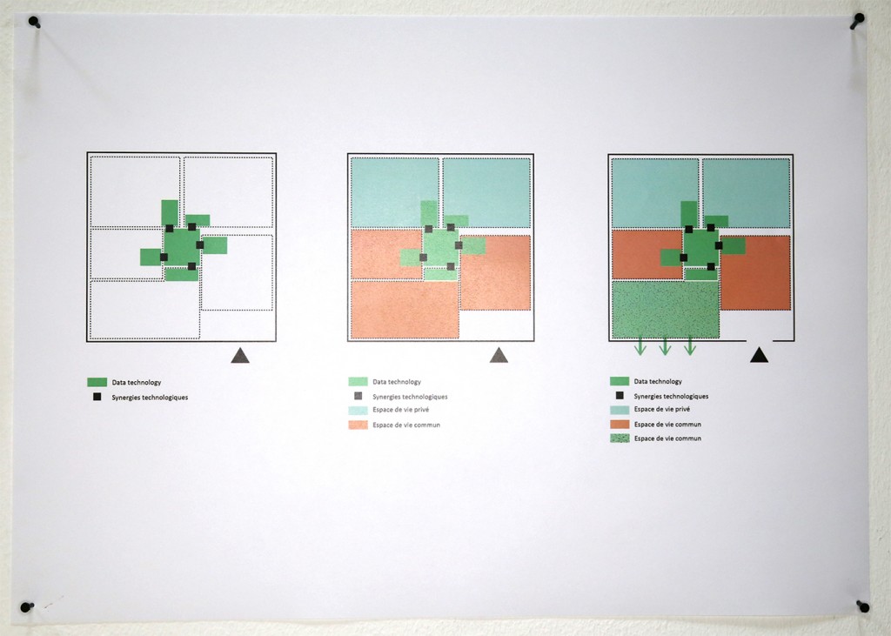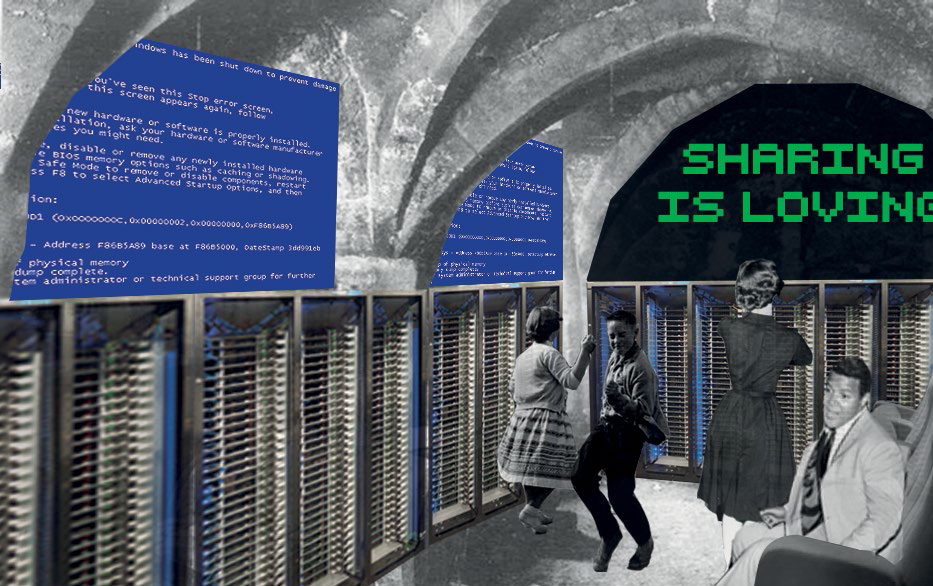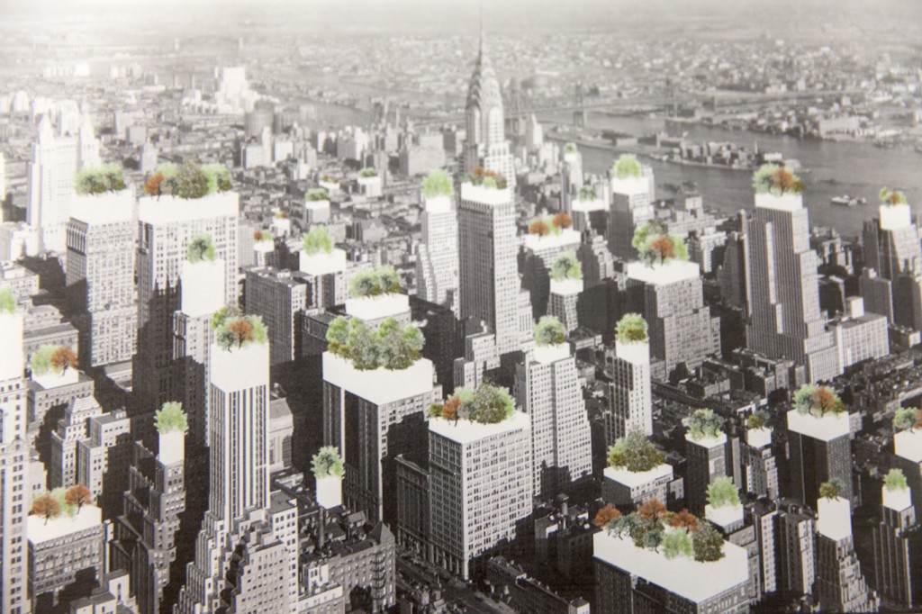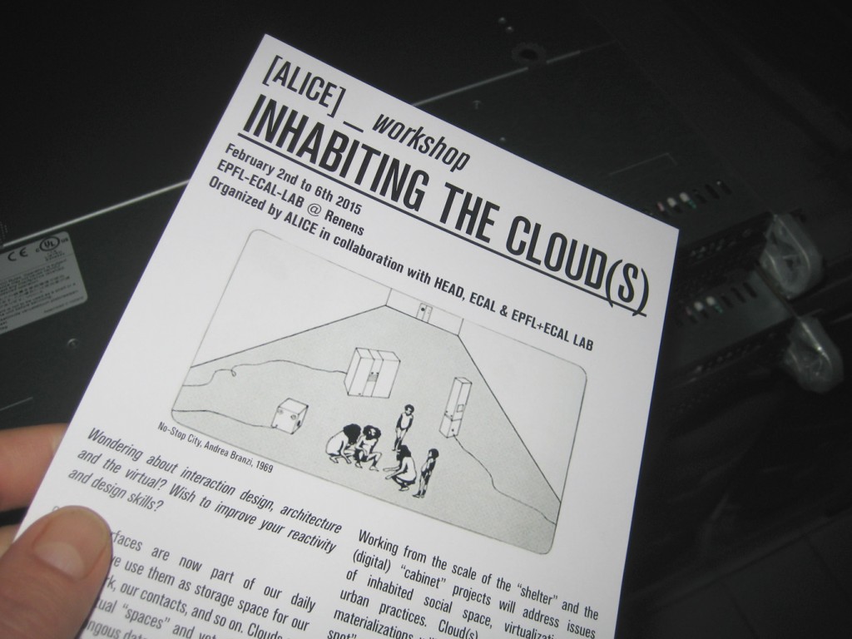Note: the post I&IC Workshop #4 with ALICE at EPFL-ECAL Lab, brief: “Inhabiting the Cloud(s)” presents the objectives and brief for this workshop.
The week of workshop with ALICE finished with very interesting results and we took the opportunity to “beam” the students presentation to LIFT15, where Patrick Keller and Nicolas Nova were presenting the research project at the same time. The EPFL architecture laboratory already published a post about the workshop on their blog. The final proposals of the intense week of work were centered around the question of territoriality, and how to spread and distribute cloud/fog infrastructures. You can check out the original brief here and a previous post documenting the work in progress there.
Data territories – a workshop at EPFL-ECAL Lab with ALICE from iiclouds.org design research on Vimeo.
The students Anne-Charlotte Astrup, Francesco Battaini, Tanguy Dyer and Delphine Passaquay presenting their final proposal on friday (06. 02) in the workshop room of the EPFL-ECAL Lab.
Visibility?
Proposing to make these infrastructures visible raised a flood of questions concerning their social and architectural status. Similarly, it questions several fields about the presence of private data in the public space. How do we represent the data center as a public utility? What types of narratives/usage scenarios emerge from such a proposition? By focusing on different but correlated territorial scales, participants were able to produce scenarios for each case.
The overall Inhabiting the Cloud(s) research sketches on the wall.
Swiss territoriality and scale(s)?
The three distinct territorial scales chosen were the following: the national/regional scale, the village/town or city, and the personal/common habitat scale. The proposals were established on the basis of an analysis of the locality where the workshop was held: the small city of Renens and its proximities. The research process focused on preexisting infrastructures which responded to several criteria necessary to implement server rack structures: access to regular and alternative power sources, access to cooling sources (water and air), preexisting cabled networks and/or main and stable access routes (in the mindset that the telegraph/telephone lines were setup along the train lines), and finally seismic stability as well as a certain security from other natural disasters.
Doing so, it also speculates about the fact that data centers could (should?) partly become public utilities.
Water, water mills?
The first proposition was to rehabilitate old water mills along existing rivers on the countryside leading to cities and villages in the role of “data sorting centers” or “data stream buffers” facilities. As there is no cabling this proposition may seem odd, however especially concerning Switzerland’s topography, the idea is interesting as it investigates several culturally rich aspects, not to mention the abundance of water. The analogy between water streams and network flows seems obvious, but water is also a necessary cooling source for data infrastructures. It could also be considered as a potential energy source. One could even go further and speculate on the potential interactions between the building and wildlife, as in the image used to cover this article published by Icon magazine just a few days ago.
Water Mills, water cooling scenarios and their local position on the map (around the city of Renens).
Disused post offices?
On the scale of the city, the preexisting infrastructure chosen was the Post Office. Postal services are still functioning, but the buildings are deserted of much of their social interaction with the public since the coming of age of internet access. The buildings are also identically structured on a national scale, which could facilitate implementation. They are strategically positioned and already well equipped with network standards. Moreover, it could revive the social role of the village square, or redefine the city as a radial organization around data (versus spirituality). Amongst the implementations discussed were the ability to use the excess heat to create a micro-climate over the square and the possibility of redefining the public space inside the post office as a Hackerspace and Makers Lab, a bit in the same way libraries function.
The “front” and “back ends” of most villages’ disused post offices offer quite interesting and appropriate spatial organization, if not metaphors.
Neighborhoods’ nuclear shelters (from the cold war period)?
On the scale of the office or housing building, the nuclear shelter was immediately proposed. In Switzerland, every home is to have a nuclear bomb shelter. This situation is unique in the world, and most obviously, better serves local metal groups and wine cellar enthusiasts then security. Nevertheless, however awkward this may seem, these shelters are almost a blueprint for a personal data center. Every one of them is equipped with high-end air filtering systems, generators for use in case of power outings, and solidity and stability standards set to resist a nuclear attack. This couldn’t become a model for the other countries though…
The building would therefore embed the capacity to develop it’s own thermal ecosystem alongside the usage of private, communal and public dataspaces.
…
This last proposition is finally interesting as it would redefine the organization of the habitat as a radial one, a bit like the students-researchers suggested earlier above for the city. The building could therefore become a transition space in itself between public space, community space and private space. Different directions were also explored with a particular interest on the vernacular “chalet” as a possible candidate for an alpine “meshed data harvesting facilities” scenario.
For now, we’ll stick to the dream that one day, every family in Switzerland will be able to send their kids play in the data center downstairs. But remember: No Ovomaltine on the ethernet hub!
Acknowledgments:
Many thanks to the ALICE team in general and to Prof. Dieter Dietz in particular, Thomas Favre-Bulle for leading the workshop, Caroline Dionne and Rudi Nieveen for organizing it. Thanks to Nicolas Henchoz for hosting us in the EPFL-ECAL Lab, Patrick Keller and Nicolas Nova for their introduction to the stakes of the overall project, Lucien Langton for its hard work, good advices and documentation along the week and last but not least to the students, Anne-Charlotte Astrup, Francesco Battaini, Tanguy Dyer and Delphine Passaquay for their great work and deep thinking proposals.
